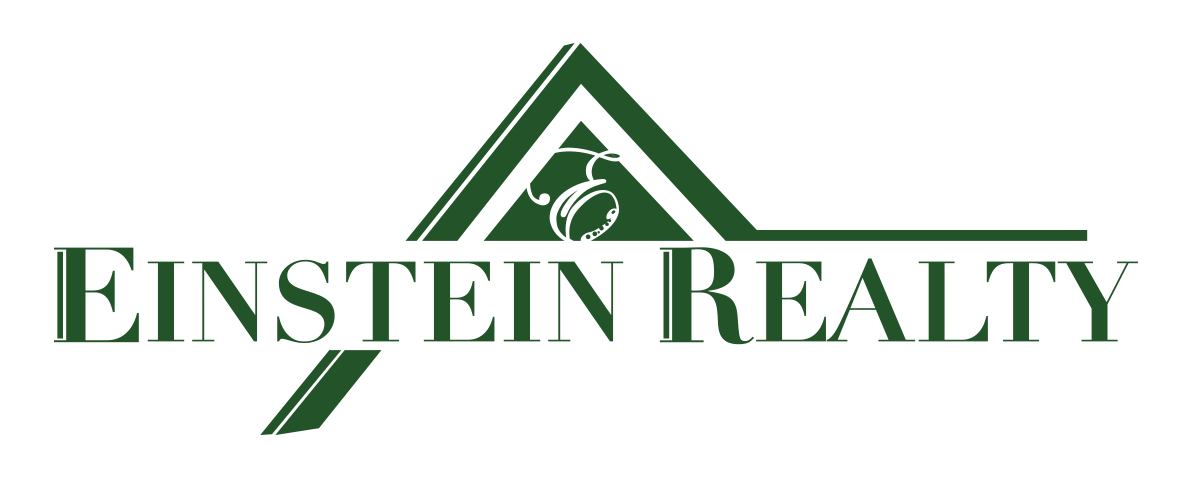Overview
- Updated On:
- April 28, 2024
- 2 Bedrooms
- 1 Bathrooms
- 918 ft2
Description
Welcome to your perfect oasis in the heart of Ontario! This meticulously remodeled two-bedroom, one-bathroom condo offers the ideal blend of comfort, convenience, and style. Situated in a FHA-approved community, this property is ready to welcome a new family home. As you step inside, you’ll be greeted by a modern interior that has been thoughtfully updated for your enjoyment. The spacious living area is bathed in natural light, creating a warm and inviting atmosphere for relaxing or entertaining. One of the unique features of this condo is the two-car enclosed garage located directly underneath, providing convenient access to your front large patio. Imagine enjoying your morning coffee or hosting gatherings in this private outdoor space. This unit boasts new appliances, newer AC unit and a brand new water heater, ensuring comfort and efficiency year-round. With these recent upgrades, you can move in with peace of mind and enjoy hassle-free living from day one. Convenience is key with this property, as it is surrounded by great restaurants and just a stone’s throw away from the 60 freeway. Whether you’re commuting to work or exploring the vibrant city, you’ll have easy access to everything Ontario has to offer. But the amenities don’t stop there. This condo community offers resort-style living with two pools, three Jacuzzis, and two large pools nearby each other. Additionally, stay active and fit with two tennis courts available for your enjoyment. For families, the convenience continues with great schools located nearby, making education easily accessible for all ages. Whether you’re a young professional, growing family, or empty-nester, this condo offers the perfect blend of comfort, convenience, and community. Don’t miss out on the opportunity to make this your new home sweet home in Ontario. Schedule a showing today and experience the epitome of California living!
- Principal and Interest
- Property Tax
- HOA fee
