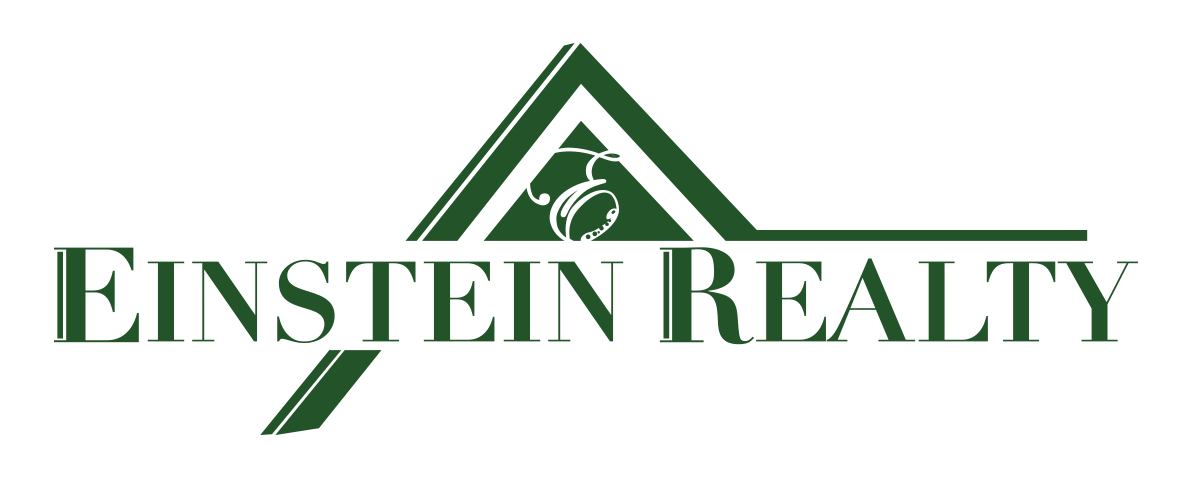Property Id : 1267802
Price: $ 560,000
Property Size: 1,164 ft2
Property Lot Size: 2 ft2
Bedrooms: 2
Bathrooms: 3
ArchitecturalStyle: Traditional
AssociationAmenities: CallforRules,MaintenanceGrounds,Management,PicnicArea,Playground,Pool,PetRestrictions,PetsAllowed,SpaHotTub,Security,Trash,Water
AssociationFee: 406
AssociationFee2: 120
AssociationFee2Frequency: Quarterly
AssociationFeeFrequency: Monthly
AssociationName: Diamond Head
AssociationName2: Stevenson Ranch Master
AssociationPhone: 661.295.5966
AssociationPhone2: 800.428.5588
BathroomsFull: 2
BathroomsHalf: 1
BathroomsOneQuarter: 0
BathroomsThreeQuarter: 0
BuyerAgencyCompensation: 2.000
BuyerAgencyCompensationType: Item1
CoListAgentAOR: Southland
CoListAgentEmail: stephaniedanyluk@realtyagent.com
CoListAgentFax: 661-254-7710
CoListAgentFirstName: Stephanie
CoListAgentFullName: Stephanie Danyluk
CoListAgentKey: 17157068
CoListAgentKeyNumeric: 17157068
CoListAgentLastName: Danyluk
CoListAgentMlsId: F660098207
CoListAgentOfficePhone: 661-516-2064
CoListAgentStateLicense: 01266548
CoListAgentVoiceMailExt: 0
CoListOfficeAOR: Southland
CoListOfficeEmail: veronica@equityunion.com
CoListOfficeKey: 5053456
CoListOfficeKeyNumeric: 5053456
CoListOfficeMlsId: SR8595006
CoListOfficeName: Equity Union
CoListOfficePhone: 661-516-2064
CommonInterest: Condominium
CommonWalls: Item1CommonWall
CommunityFeatures: Curbs,Suburban,Sidewalks,Park,Pool
ConstructionMaterials: Drywall,Frame,Stucco
ContractStatusChangeDate: 2024-05-07
Cooling: CentralAir
CumulativeDaysOnMarket: 42
DaysOnMarket: 42
Directions: Stevenson Ranch Parkway to Steinbeck. Go in the First Entrance
Disclosures: CovenantsRestrictionsDisclosure,HOADisclosure
DoorFeatures: SlidingDoors
ElementarySchool: Other
ElevationUnits: Feet
EntryLevel: 1
EntryLocation: Ground Level
FireplaceFeatures: FamilyRoom,Gas,GasStarter
Flooring: Carpet,Tile
GarageSpaces: 2
Heating: Central
HighSchool: Other
HighSchoolDistrict: Other
InternetAddressDisplayYN: 1
InternetAutomatedValuationDisplayYN: 1
InternetConsumerCommentYN: 1
InternetEntireListingDisplayYN: 1
LaundryFeatures: WasherHookup,ElectricDryerHookup,GasDryerHookup,Inside,LaundryCloset,UpperLevel
Levels: Two
ListAgentAOR: Southland
ListAgentDirectPhone: 661-993-5831
ListAgentEmail: arod@realtyagent.com
ListAgentFax: 661-502-6717
ListAgentFirstName: Albert
ListAgentFullName: Albert Rodriguez
ListAgentKey: 17151120
ListAgentKeyNumeric: 17151120
ListAgentLastName: Rodriguez
ListAgentMlsId: F207094528
ListAgentOfficePhone: 661-516-2064
ListAgentStateLicense: 01443727
ListAgentURL: www.ARod4RealEstate.com
ListAgentVoiceMail: 661-993-5831
ListAgentVoiceMailExt: 0
ListingAgreement: ExclusiveRightToSell
ListingContractDate: 2024-02-28
ListingId: SR24040002
ListingKeyNumeric: 1061784349
ListingService: FullService
ListingTerms: Cash,CashtoNewLoan,Conventional,Contract,Submit,VALoan
ListOfficeAOR: Southland
ListOfficeEmail: veronica@equityunion.com
ListOfficeKey: 5053456
ListOfficeKeyNumeric: 5053456
ListOfficeMlsId: SR8595006
ListOfficeName: Equity Union
ListOfficePhone: 661-516-2064
LivingAreaSource: Assessor
LivingAreaUnits: SquareFeet
LotDimensionsSource: Assessor
LotFeatures: Landscaped,NearPark,Over40UnitsAcre,Paved
LotSizeArea: 81798
LotSizeSource: Assessor
LotSizeSquareFeet: 81798
LotSizeUnits: SquareFeet
MainLevelBathrooms: 1
MainLevelBedrooms: 0
MajorChangeTimestamp: 2024-05-07T12:51:22.000-00:00
MajorChangeType: ActiveUnderContract
MiddleOrJuniorSchool: Other
MLSAreaMajor: STEV - Stevenson Ranch
MlsStatus: ActiveUnderContract
ModificationTimestamp: 2024-05-07T19:54:36.293-00:00
NumberOfUnitsInCommunity: 300
NumberOfUnitsTotal: 1
OccupantType: Owner
OffMarketDate: 2024-04-29
OffMarketTimestamp: 2024-04-29T13:36:21.000-00:00
OnMarketDate: 2024-02-28
OnMarketTimestamp: 2024-05-04T00:01:32.000-00:00
OriginalEntryTimestamp: 2024-02-28T10:36:29.000-00:00
OriginalListPrice: 560000
OriginatingSystemID: CRM
OriginatingSystemKey: 372449999
OriginatingSystemName: CRMLS
ParcelNumber: 2826051035
ParkingFeatures: DirectAccess,DoorSingle,Garage,GarageFacesRear,SideBySide
ParkingTotal: 2
PatioAndPorchFeatures: Concrete,Enclosed,Patio
PhotosChangeTimestamp: 2024-02-28T18:47:24.007-00:00
PhotosCount: 32
PoolFeatures: Community,Fenced,InGround,Association
Possession: ClosePlus3Days
PostalCodePlus4: 1207
PreviousListPrice: 570000
PriceChangeTimestamp: 2024-04-09T13:16:22.000-00:00
PropertyCondition: Turnkey
PurchaseContractDate: 2024-05-07
RoadSurfaceType: Paved
SecurityFeatures: CarbonMonoxideDetectors,SmokeDetectors
Sewer: PublicSewer
ShowingContactName: TEXT FIRST
ShowingContactPhone: 661.209.8959
ShowingContactType: SeeRemarks
SourceSystemID: TRESTLE
SourceSystemKey: 1061784349
SpaFeatures: Association,Community,InGround
SpecialListingConditions: Standard
StateOrProvince: CA
StatusChangeTimestamp: 2024-05-07T12:51:22.000-00:00
Stories: 2
StoriesTotal: 2
StreetName: Steinbeck
StreetNumber: 25224
StreetNumberNumeric: 25224
StreetSuffix: Avenue
StructureType: MultiFamily
TaxLot: 2
UnitNumber: C
UniversalPropertyId: US-06037-N-2826051035-R-N
Utilities: ElectricityAvailable,NaturalGasAvailable,SewerAvailable,WaterAvailable
View: Neighborhood
WaterSource: Public
WindowFeatures: Blinds,DoublePaneWindows,Shutters
YearBuilt: 1990
YearBuiltSource: Assessor
Zoning: LCA25*
OriginatingSystemSubName: CRMLS_CRM
DaysOnMarketReplication: 42
DaysOnMarketReplicationDate: 2024-05-07
DaysOnMarketReplicationIncreasingYN: 1
CLIP: 7146821812
PropertySubTypeAdditional: Townhouse
