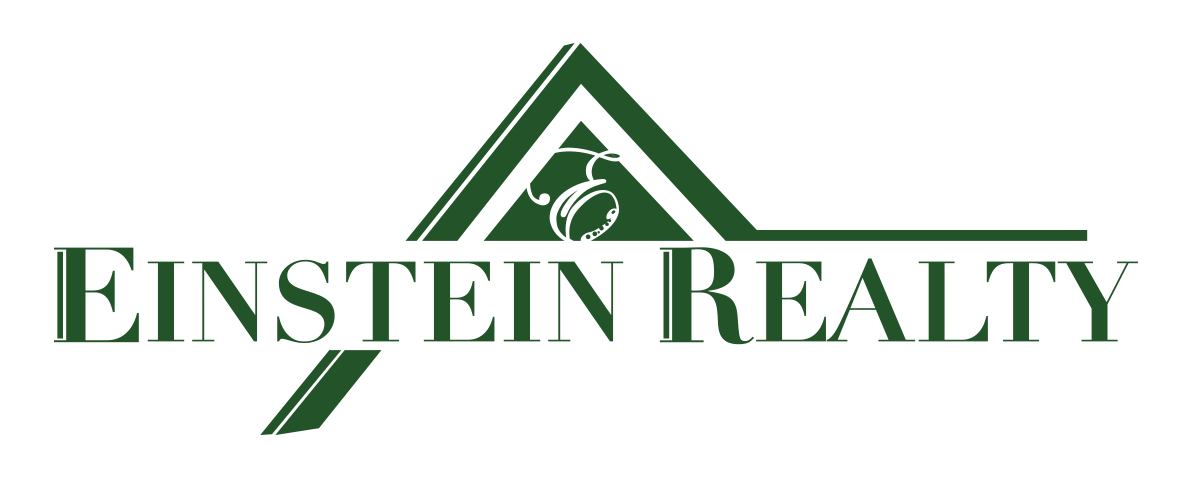Property Id : 1232397
Price: $ 392,500
Property Size: 1,383 ft2
Property Lot Size: 0 ft2
Bedrooms: 2
Bathrooms: 2
AssociationAmenities: CallforRules,Clubhouse,MaintenanceGrounds,Pool
AssociationFee: 290
AssociationFeeFrequency: Monthly
AssociationName: Riverside Mgmt
AssociationPhone: 916-740-2462
BathroomsFull: 2
BuilderName: Lennar Homes
BuyerAgencyCompensation: 2.500
BuyerAgencyCompensationType: Item1
CommonInterest: PlannedDevelopment
CommonWalls: Item1CommonWall
CommunityFeatures: Urban,Gated,Pool
ConstructionMaterials: Brick,Stone,Stucco,WoodSiding
ContractStatusChangeDate: 2024-05-04
Cooling: CentralAir
CumulativeDaysOnMarket: 52
DaysOnMarket: 52
DirectionFaces: South
Directions: Heading East on CA-168 E, take exit for Herndon Ave. Turn left onto E Herndon & turn right onto N Peach Ave. Turn left onto W Spruce Ave, turn right onto N Terry Ln. Turn left at the 1st cross street onto W Mahogany Ln and home will be on left.
DocumentsChangeTimestamp: 2024-03-25T09:01:39.000-00:00
DocumentsCount: 1
Electric: Standard
ElementarySchool: Garfield
ElevationUnits: Feet
EntryLevel: 1
EntryLocation: Front
Flooring: Carpet,Vinyl
FoundationDetails: Slab
GarageSpaces: 2
Heating: Central
HighSchool: Other
HighSchoolDistrict: Clovis Unified
InternetAddressDisplayYN: 1
InternetAutomatedValuationDisplayYN: 1
InternetConsumerCommentYN: 1
InternetEntireListingDisplayYN: 1
LaundryFeatures: Inside
Levels: Two
ListAgentAOR: Fresno
ListAgentDirectPhone: 559-246-4905
ListAgentEmail: marie@mariemeza.com
ListAgentFax: 888-272-6067
ListAgentFirstName: Marie
ListAgentFullName: Marie Meza
ListAgentKey: 16995314
ListAgentKeyNumeric: 16995314
ListAgentLastName: Meza
ListAgentMlsId: FR13727
ListAgentOfficePhone: 619-248-6434
ListAgentStateLicense: 01772801
ListingAgreement: ExclusiveRightToSell
ListingContractDate: 2024-03-15
ListingId: FR24050791
ListingKeyNumeric: 1063413080
ListingService: FullService
ListingTerms: Cash,Conventional,FHA,VALoan
ListOfficeAOR: Fresno
ListOfficeKey: 4239787
ListOfficeKeyNumeric: 4239787
ListOfficeMlsId: fr83303
ListOfficeName: Real Broker
ListOfficePhone: 619-248-6434
LivingAreaSource: Assessor
LivingAreaUnits: SquareFeet
LotFeatures: Item01UnitAcre,CornerLot,Landscaped
LotSizeArea: 1298
LotSizeSource: Assessor
LotSizeSquareFeet: 1298
LotSizeUnits: SquareFeet
MainLevelBathrooms: 1
MainLevelBedrooms: 1
MajorChangeTimestamp: 2024-05-04T15:42:10.000-00:00
MajorChangeType: ActiveUnderContract
MiddleOrJuniorSchool: Other
MLSAreaMajor: 699 - Not Defined
MlsStatus: ActiveUnderContract
ModificationTimestamp: 2024-05-06T15:54:05.060-00:00
NumberOfUnitsInCommunity: 4
NumberOfUnitsTotal: 1
OccupantType: Owner
OnMarketDate: 2024-03-15
OnMarketTimestamp: 2024-03-15T16:30:31.000-00:00
OriginalEntryTimestamp: 2024-03-15T16:30:31.000-00:00
OriginalListPrice: 409900
OriginatingSystemID: CRM
OriginatingSystemKey: 372520084
OriginatingSystemName: CRMLS
ParcelNumber: 56129005
ParkingFeatures: Garage
ParkingTotal: 2
PatioAndPorchFeatures: Open,Patio,SeeRemarks
PhotosChangeTimestamp: 2024-03-25T16:17:06.043-00:00
PhotosCount: 32
PoolFeatures: Community,Fenced,InGround,Association
Possession: CloseOfEscrow
PreviousListPrice: 399900
PriceChangeTimestamp: 2024-04-26T08:36:22.000-00:00
PurchaseContractDate: 2024-05-04
Roof: Tile
SecurityFeatures: CarbonMonoxideDetectors,GatedCommunity,SmokeDetectors
Sewer: PublicSewer
ShowingContactType: Agent,SeeRemarks
SourceSystemID: TRESTLE
SourceSystemKey: 1063413080
SpecialListingConditions: Standard
StateOrProvince: CA
StatusChangeTimestamp: 2024-05-04T15:42:10.000-00:00
Stories: 2
StoriesTotal: 2
StreetDirPrefix: W
StreetName: Mahogany
StreetNumber: 470
StreetNumberNumeric: 470
StructureType: MultiFamily
TaxLot: 20
UniversalPropertyId: US-06019-N-56129005-R-N
Utilities: ElectricityConnected,NaturalGasConnected,SewerConnected,WaterConnected
View: Neighborhood
WaterSource: Public
WindowFeatures: DoublePaneWindows
YearBuilt: 2022
YearBuiltSource: PublicRecords
OriginatingSystemSubName: CRMLS_CRM
DaysOnMarketReplication: 52
DaysOnMarketReplicationDate: 2024-05-06
DaysOnMarketReplicationIncreasingYN: 1
CLIP: 1080789386
PropertySubTypeAdditional: Townhouse
